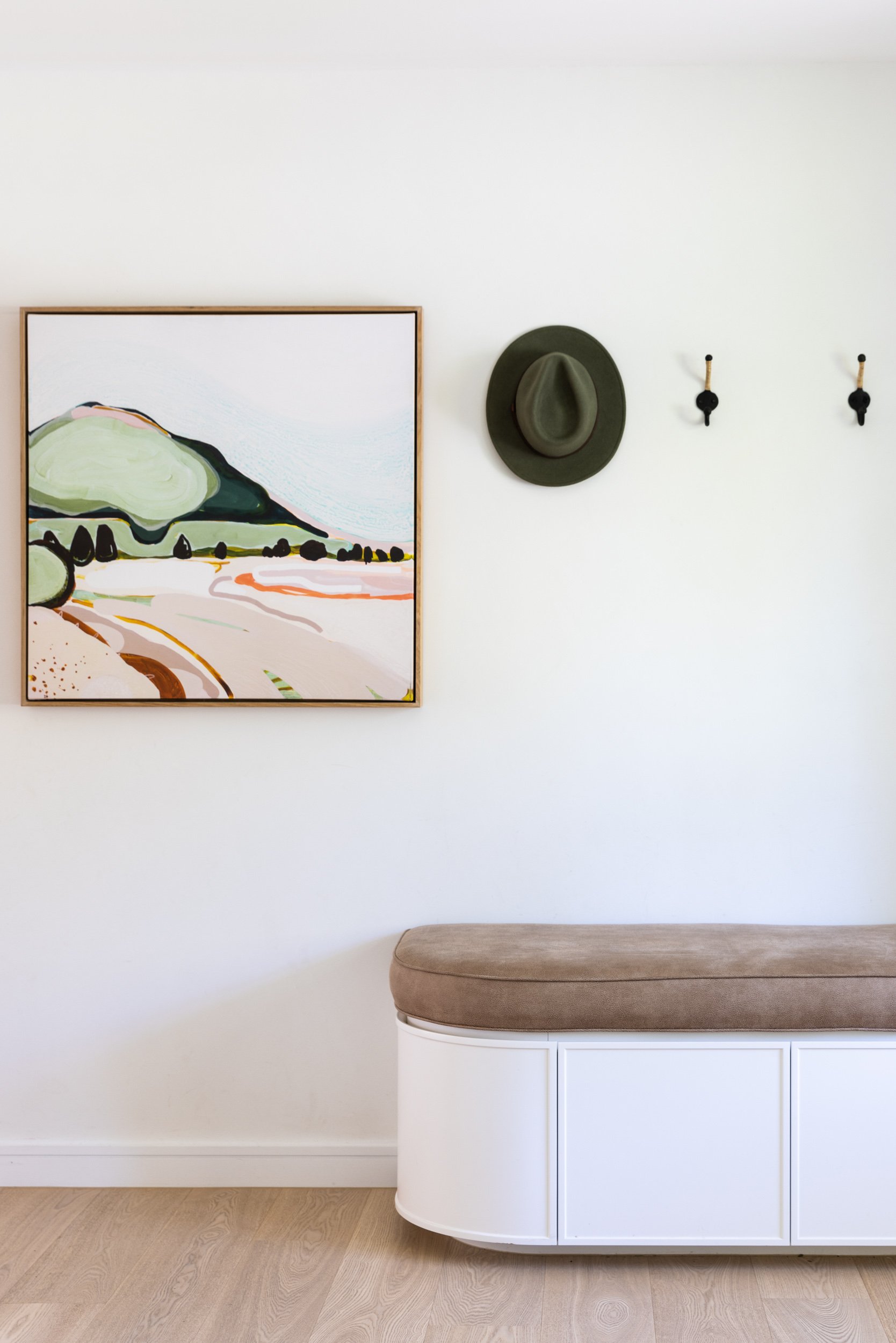Yarran Close Residence, Mona Vale
Yarran Close Residence,
Mona Vale
Concept Humble coastal. A timeless, practical home that’s both intimate and perfect for entertaining.
Our clients and their four young children had recently moved into this simple, 1990s two-storey brick home in Mona Vale on Sydney’s Northern Beaches. They needed spaciousness and light, so their entire ground floor required a complete re-design. We were tasked with transforming the lower level into flowing, functional spaces that would serve the family long into the future.
The starting point was the 90s style kitchen at the centre of the floor plan. Dark and drab, it needed to be re-located to reduce constriction. We positioned it at the northern end of the house, installing generous windows on both sides to maximise light and garden views. Opening everything up, we coupled the kitchen with the casual dining and living areas. These then flowed, through large sliding glass doors, to the newly built outdoor deck, creating an ample entertaining area. A formal living room nestles in the southern end of the house, providing a haven to side-step the summer heat, and enjoy cozier nights by the fire in the cooler months.
After correcting the floor plan, we instilled a neutral colour palette with touches of bronze, earthy tones, and muted green. Engineered timber flooring in Tanned Ash was laid, continuing up the central staircase.
The wide front doors, in Khaki Green, open to a calm mud room. To keep the space clear, we created large under-stair spaces, finished with minimal detailing to reduce visual noise. We also designed a custom-made cupboard, and curved bench seat with concealed storage. The tan leather upholstery, black iron and woven hat hooks, and timber sconce lightning added some luxurious earthy details to compliment the client’s existing artworks.
The kitchen enjoys clean, refined lines with custom joinery delivering plenty of space for preparing big family meals together. The kitchen island’s fluted fascia, also finished in Khaki Green, gives the space a eucalyptus-toned focal point to contrast with the marbled, engineered stone benchtops and splashback. Understated brushed gun metal tapware was chosen for the kitchen, bathroom and laundry.
The informal dining area doors open up to the re-designed deck and garden, allowing airflow and abundant light. We ensured the space exuded a simple, minimalist feel. Japanese pendant lights, handcrafted from paper, add a nod to the intricacies of the lantern flower – offering delicate detailing. The formal sitting room is now a refined, light-filled retreat. We re-faced the fireplace – simplifying the silhouette, and applying a textured pain for subtle, finely-grained finish. An engineered stone hearth was added, as well as large sash windows to frame the garden.
The guest bathroom features curved lines for both the frameless mirror and handbasin to infuse some softness. Moroccan Bejmat tiles run up the shower recess wall. Their peachy tone delivers warmth and sheen to offset the neutral, matte scheme of the remaining walls, and fixtures.
The family now have a home that transcends time, capable of gently shifting with them as they transform throughout the years. It embodies a sense of calm as a counterpoint to the happy chaos and busyness of their lives.








