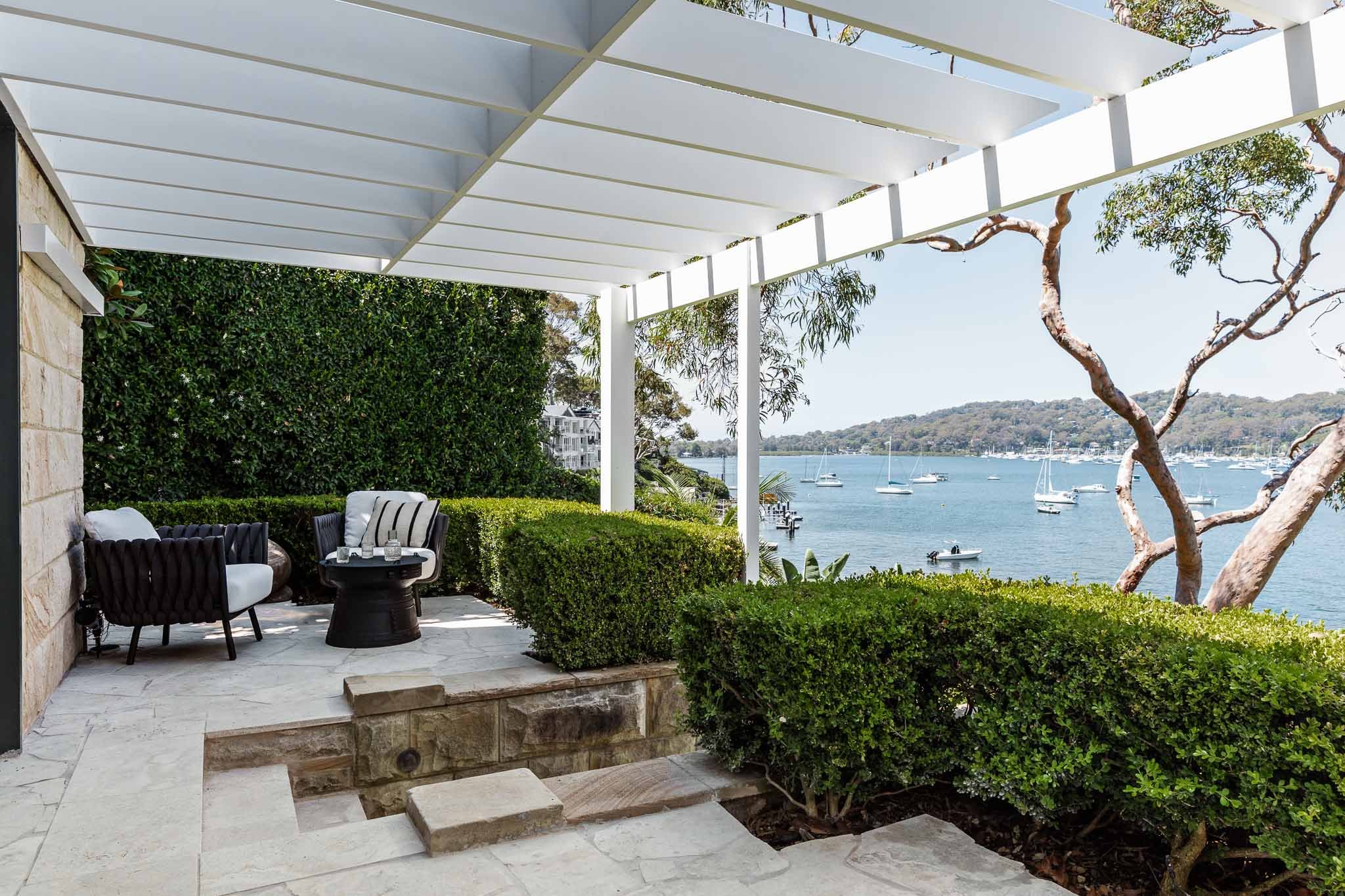Palm Beach House
Palm Beach House,
Palm Beach
Concept A refined yet cohesive fusion of styles. Inspired by a classic French Brasserie, yet blended with soft, subtle elements to align with its coastal surroundings.
Working closely with our clients on the concept for this waterfront Palm Beach property, we discovered our common inspiration was the chic and classic 'French Brasserie' style.
The Palm Beach home, showcased as the cover story in the June 2022 issue of House and Garden magazine, is predominately used as the clients' weekender. There was a need to balance open, flowing spaces for entertaining with the homely feel of a luxurious coastal retreat. Bone Made was engaged to revitalise and transform the kitchen, dining, guest bedroom, ensuite and key external areas.
This residence had beautiful bones - high pitched ceilings, elongated and oversized arches throughout, and an abundance of natural light. We refined the existing design, highlighting key elements to bring the interior into harmony with its coastal surrounds.
Within the kitchen, dining and living area the original, dark mahogany ceiling was painted white. Statement oak herringbone floors were installed, lending a distinctly French flavour. Immediately the space felt brightened, and we had the perfect base palette for a bold new kitchen.
We designed an opulent yet functional kitchen for our clients, both avid cooks, featuring new joinery with arch motifs reflecting the existing silhouettes throughout the home. The finishes and colour palette included Winterfell White dolomite, aged bronze, reeded glass, and hand painted cabinetry in charcoal and warm white, offering striking visual contrasts. Reclaimed timber was used for the mantel on the range hood, creating a visual counterpoint with warm rustic charm. Further accentuating the space, we designed a black steel hamper to float over the island bench. This allowed an additional display and storage surface for the client, whilst evoking a true ‘brasserie style’ kitchen.
A walk-in butler’s nook was set behind arched, reeded glass pocket doors, providing perfect concealment of everyday miscellany when entertaining. Designed within the cabinetry was a unique ‘secret door’ allowing direct, more private access to an external inclinator. Overall, the kitchen showcased a cohesive blend of timeless sophistication and provincial elements.
The custom oversized dining table was handcrafted from repurposed external decking timbers, beautifully weathered by the sun and sea air. In the cooler months, guests and family sitting around it are warmed by a refined, simply rendered gas fireplace.
The guest bedroom and ensuite were redesigned to embody a tranquil concept. The bedroom received new styling selections and full height drapery to softly frame its water views. Within the ensuite, microcement render was specified for all walls, including a curved shower wall with an integrated niche. It then organically followed through to shape the vanity top. Sleek timber cabinetry, stained almost-black, subtly deflected focus to the clients' existing volcanic rock basin. Natural travertine battens were applied to the floor, earthing the space.
Extending the interiors palette into all external areas, we specified the laying of travertine crazy paving to the waterfront balcony, patio, pool terrace and grotto dining area.
A structural pergola was built to overlook the newly decked pool, creating the perfect setting for one of our client’s most loved pastimes - hosting long lunches over the summer holidays.










